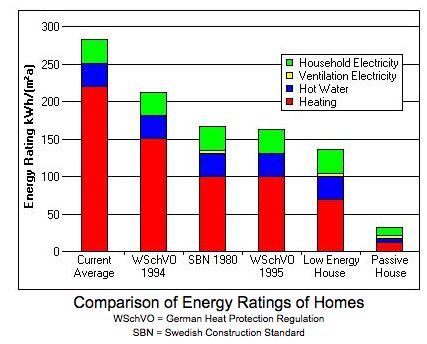 Salt Lake City is going passive. Joe and Rebecca are teaming up with Brach Design and Fisher Custom Building to build Utah’s first certified passive house. That is the plan anyway. Brach Design is Utah’s only certified Passive House architect and this will be his first passive house if everything turns out right.
Salt Lake City is going passive. Joe and Rebecca are teaming up with Brach Design and Fisher Custom Building to build Utah’s first certified passive house. That is the plan anyway. Brach Design is Utah’s only certified Passive House architect and this will be his first passive house if everything turns out right.
You may be thinking, “Who gives a diddly ding dang do.” But let me tell all you Flanders swearing neigh-sayers, this is pretty ding dang diddly cool. Let’s not forget that 76% of all electricity produced by U.S. power plants goes to the building sector. Passive House started up as PassivHaus in the UK, but that was too stinking European sounding for God-Bless-‘Em-Americans, so we changed it to Passive House Institute US, but it is the same thing. Passive House is a certification that literally beats the insulation off of rating systems like LEED. The graphic shows it pretty well (although LEED is not pictured because it is a bit like comparing apples to oranges). But the point is that Passive House is the stiffest energy efficiency standard the world has seen by far.
The idea is pretty much how it sounds. To qualify a house needs to be almost completely passive in its heating/cooling. The basic philosophy is to capture all possible energy from external sources like sunshine and geo-thermal as well as retaining energy from humans, electronics,etc. and use all that energy as efficiently as possible. When this is done well, very little other energy is needed. Dividing your energy needs into the four categories: household stuff, ventilation, heating/cooling and hot water, the chart shows how much of each of these you can use and still be considered passive. The other very cool and very practical element of Passive is that it requires you to be smart, and for the most part low-tech, rather than rely on very expensive gizmos to be efficient.
The passive building philosophy has been around for ever and often requires nothing more than a brain and basic building materials that include dirt, stone, and cellulose. When building a passive House chances are your most expensive device will be the heat exchanger (which does its best to transfer all heat energy in escaping air back into fresh air entering the home – usually accomplishing somewhere around 70-80% exchange). After that the next most expensive gizmo might be your hot water heater. Passive means you absorb solar energy directly from the sun rather than spending $30,000 for solar panels to do it for you. This means you can’t build a stupid design and slap some expensive gear on it and call it good. Instead the home has to actually be a smarter and healthier way to exist with and within nature — in other words, sustainable. Yahoo! No more LEED debacles.
Passive House may not catch on that fast for just that reason. There is very little room for commercial greed and muggery. Building passive also requires a level head for design and a certain kind of Dutch pragmatism. There, I said it. Americans just aren’t passive. We hate the very idea, especially when we find out it used to be spelled, PassivHaus. I mean, what is that? Dammit man. Tear me out a house from the raw nature around me and beat back any damn thing that tries to encroach on my private castle. There ain’t nothing passive about it, and if I want a nature retreat, I will buy a Hummer to get there (or a helicopter). But ding dang, if more of us level-headed ones can start spreading the passive house philosophy sustainability in home building gets much more realistic.
For more practical info. on Passive House Certification and passive building philosophy you can check out Treehugger and the Passive House Institute US.
Dude, one correction, Passive House (or Passivhaus) started in Germany, not England, by some Swedes and Germans in the late 1980s.
Either way, Passive House could CHANGE THE F@$(&^G WORLD!
So I like the concept a lot. It makes total sense. One thing I didn’t see in the post or at ourpassivehouse.org was the cost difference in building a passive house.
Passivehouse.us states that (based on one house design) the upfront added cost is about 10% over a traditional 2×4 design that simply complies with code.
That’s not too bad. I don’t know how the numbers would play out exactly, but with that figure it seems quite possible that the annual energy savings could more than pay for the difference in the annual mortgage bill!
Hi. just found this website and I just wan to complement the author of this post on a very accurate and balanced description of the Passive House strategy. FYI, this house is finished and occupied and will soon be the first Certified Passive House ™ in the Mountain West.
To answer Andy’s question (above), the extra cost to build to the PH standard, based on our experience in Salt Lake City is about 10%.
Thanks, Dave, for the update. I am glad to hear that the project is finished and on its way toward certification. That is definitely exciting. Thanks for the information on the extra costs in SLC too.